
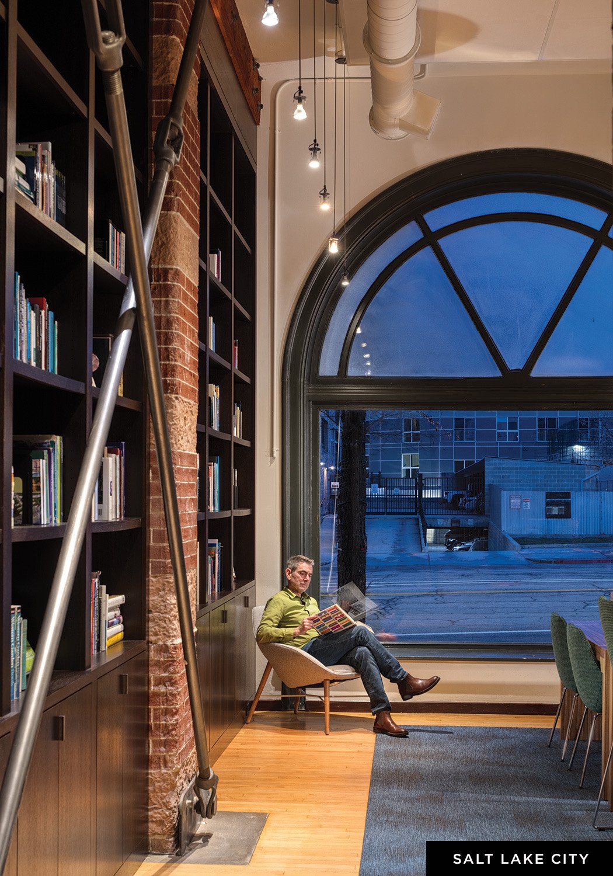
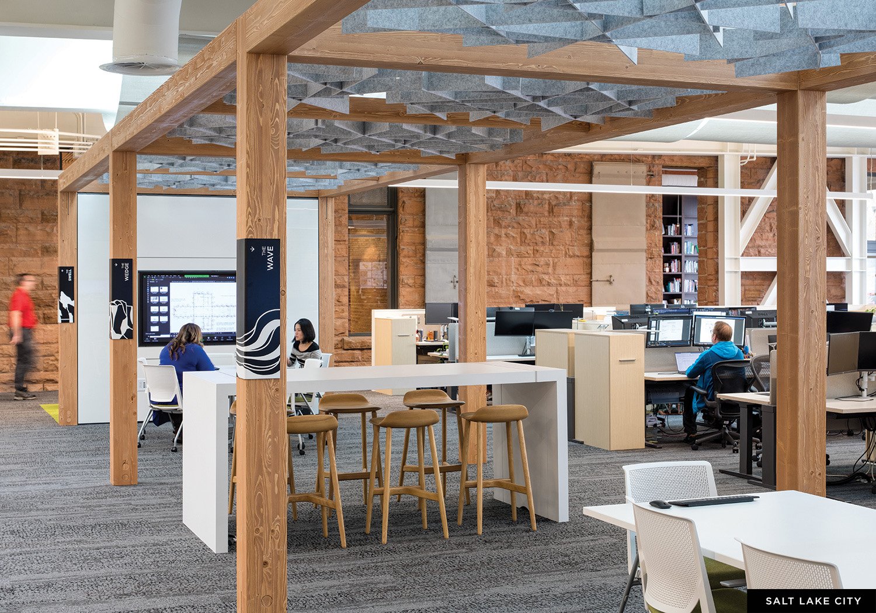
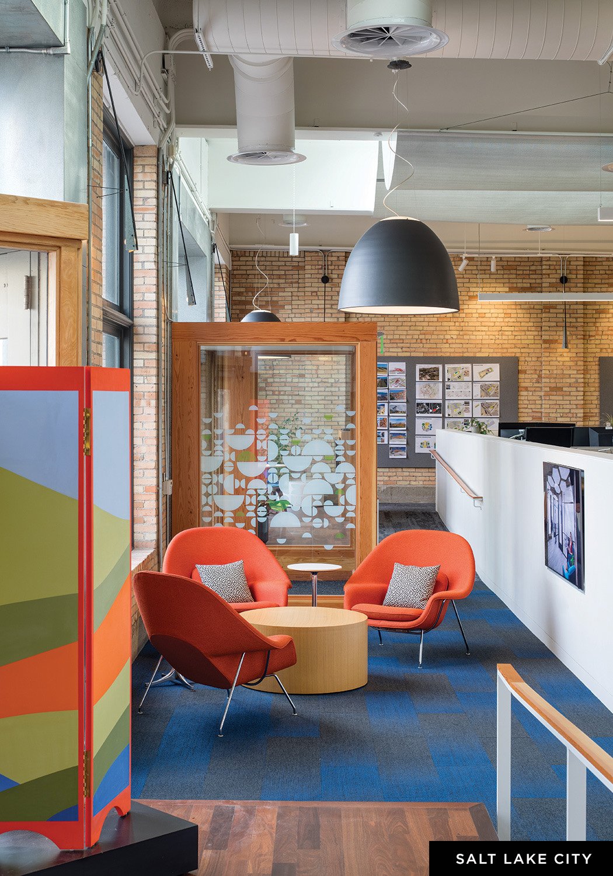
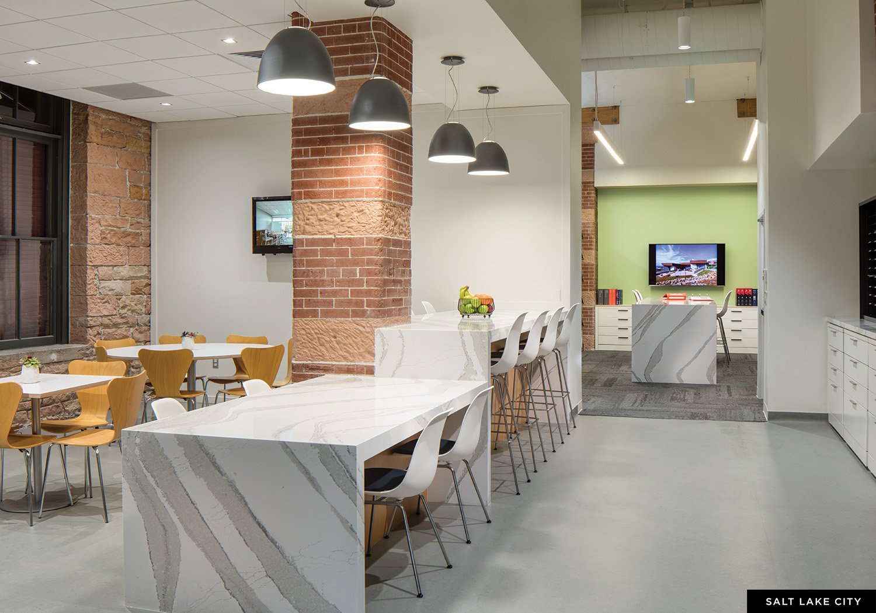
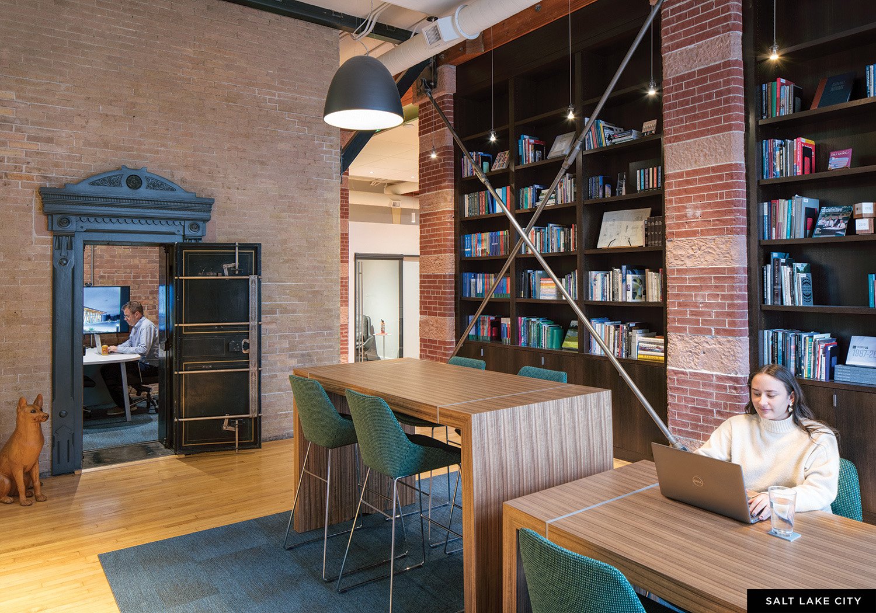

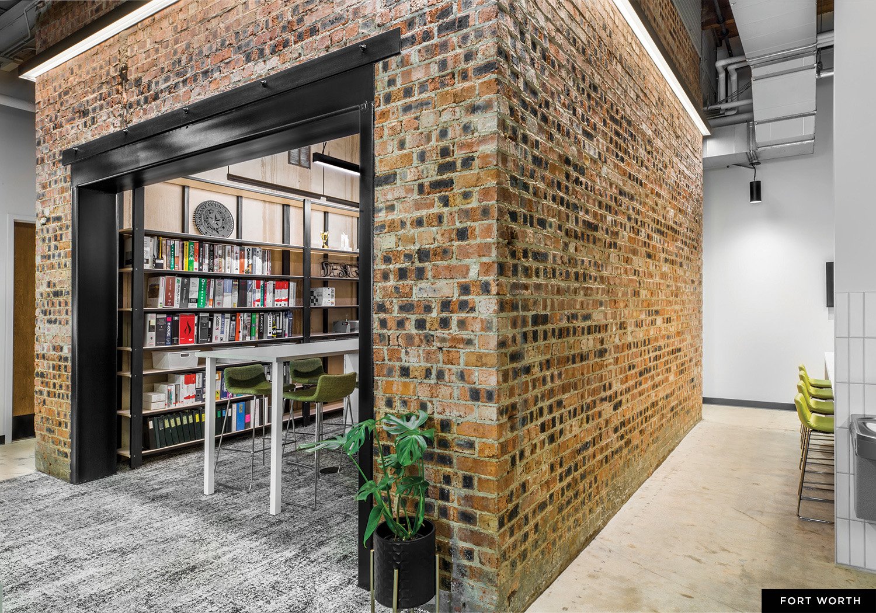


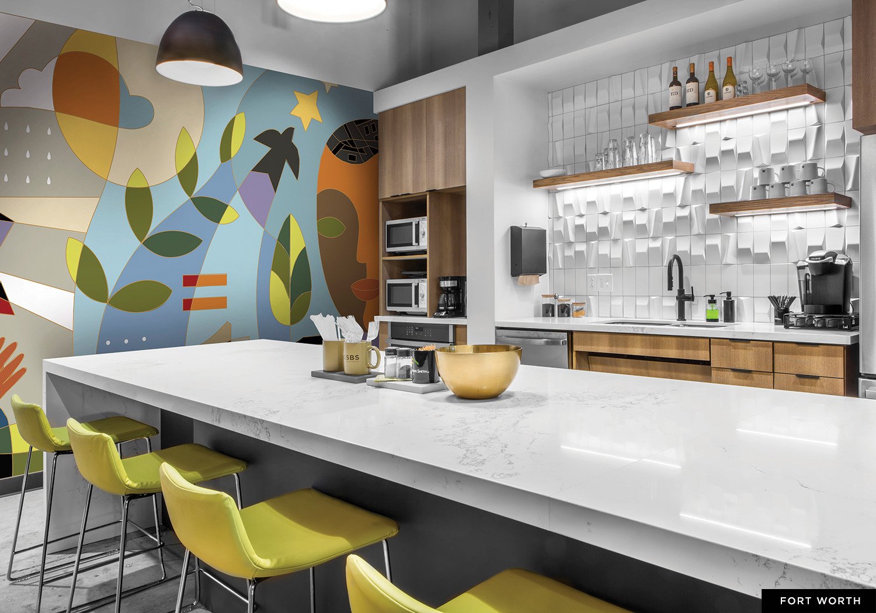



GSBS OFFICES
GSBS recently remodeled both its Salt Lake City and Fort Worth offices. Both spaces embrace their industrial, warehouse history with high ceilings, exposed structure, and original elements. Open, accessible workspaces and well-equipped collaboration areas reflect GSBS’ corporate culture. A colorful custom painted mural symbolically depicts GSBS corporate values and goals.
