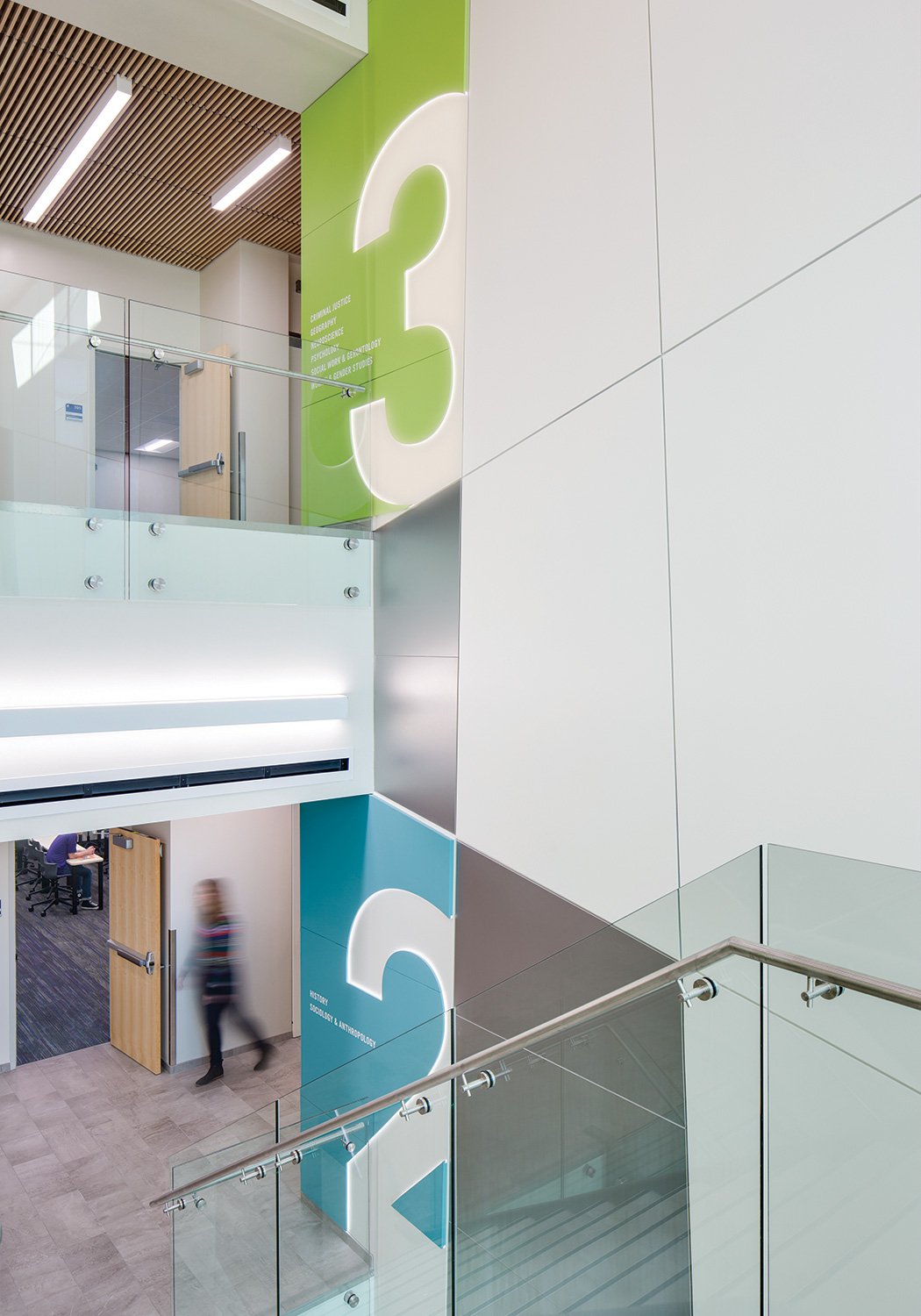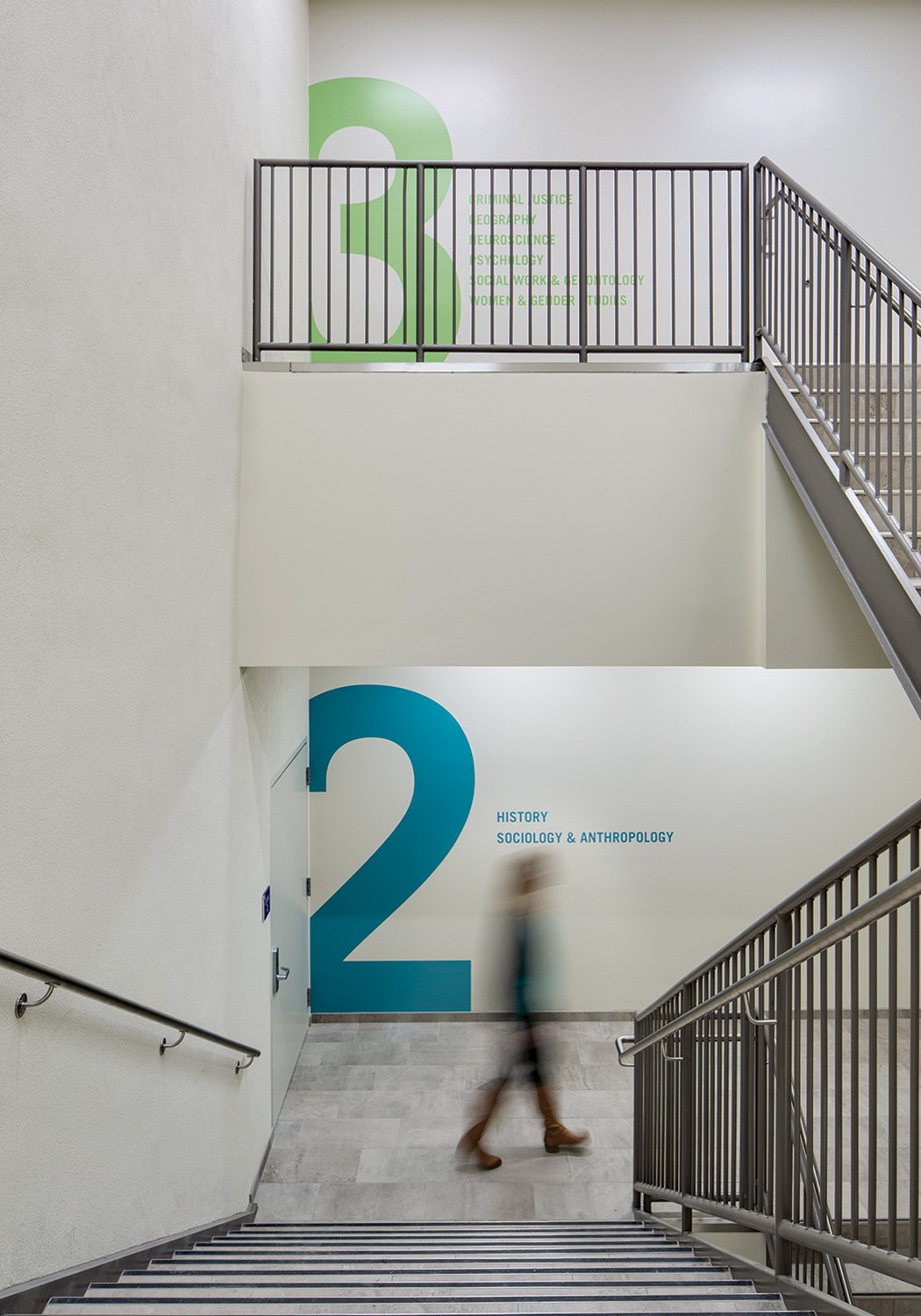









Weber State University - Lindquist Hall
The Lindquist Hall renovation transformed a 50-year old building into a contemporary campus asset. The building was formerly dark, confusing, and disconnected. New wayfinding includes bright color and large numerical graphics to distinguish floors and functions, easy-to-read overhead signage, and clear turn-by-turn directions to classrooms, offices, and other spaces. Throughout the building, the WSU brand is reinforced through the use of WSU purple.
