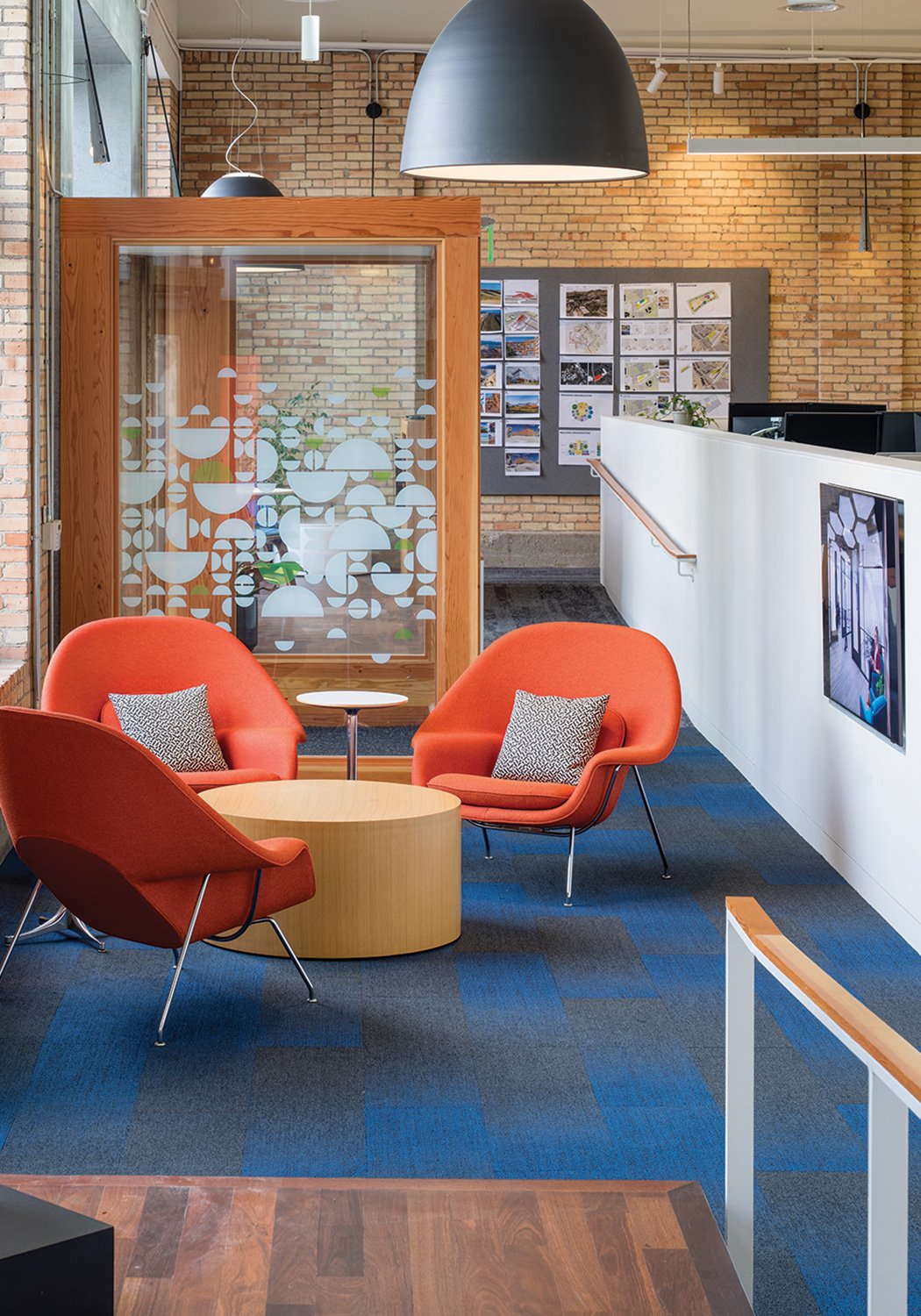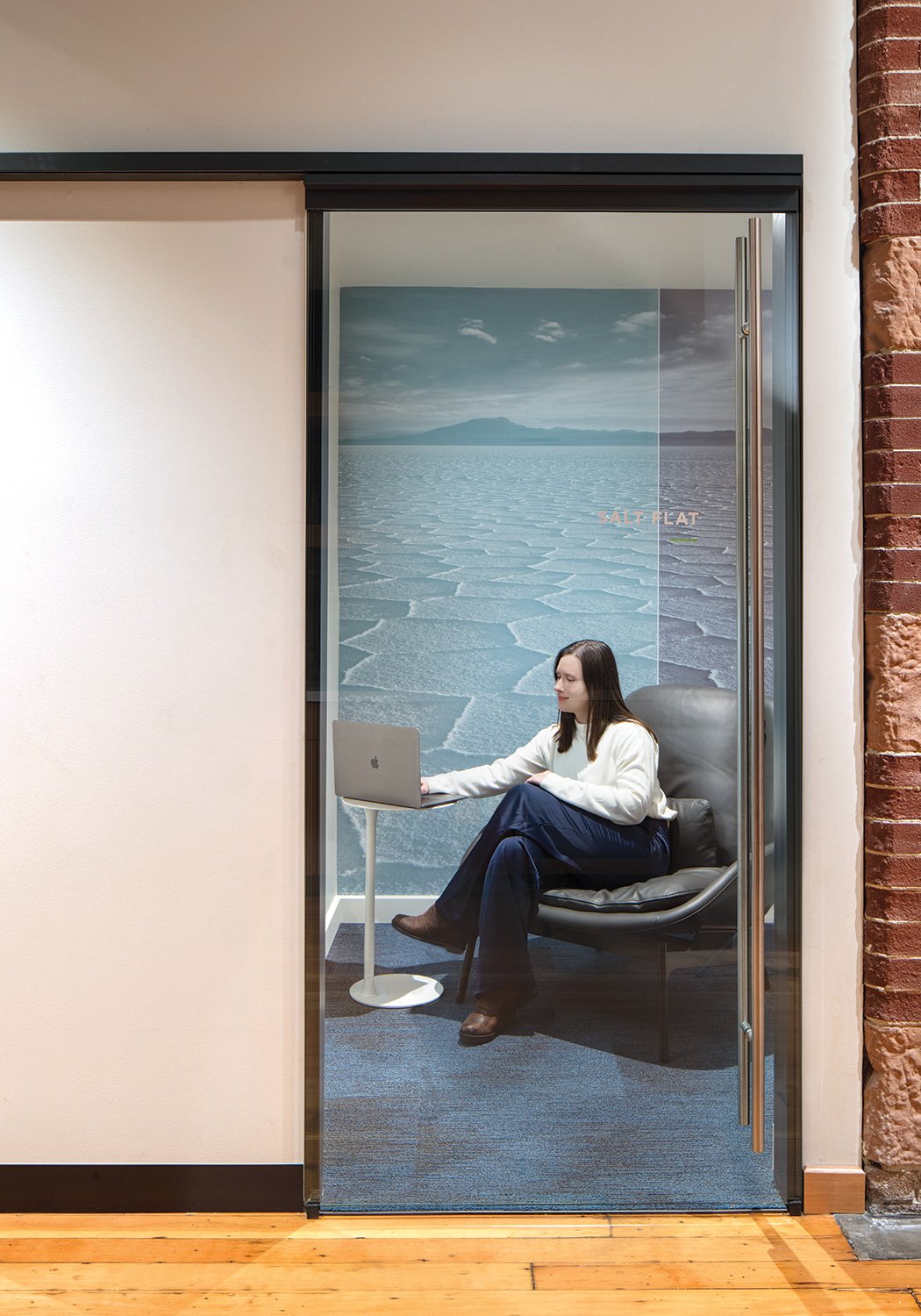










GSBS Architects - Salt Lake Office
An important design goal of the remodels of our two locations was that the interiors of each display the GSBS design aesthetic, while reflecting the uniqueness of their geographic locations. Each Salt Lake office conference room and collaboration space received a uniquely “Utah” name with corresponding graphics of custom patterns to visually represent the name.
